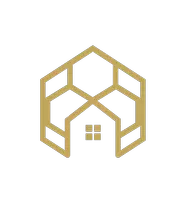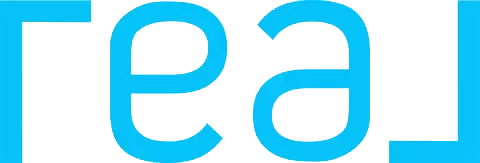
Open House
Sat Nov 15, 12:00pm - 3:00pm
Sun Nov 16, 11:00am - 2:00pm
UPDATED:
Key Details
Property Type Single Family Home
Sub Type Single Family Residence
Listing Status Active
Purchase Type For Sale
Square Footage 3,764 sqft
Price per Sqft $211
Subdivision Plat A
MLS Listing ID 2122140
Style Bungalow/Cottage
Bedrooms 5
Three Quarter Bath 2
Construction Status Blt./Standing
HOA Y/N No
Abv Grd Liv Area 2,628
Year Built 1911
Annual Tax Amount $3,116
Lot Size 10,890 Sqft
Acres 0.25
Lot Dimensions 0.0x0.0x0.0
Property Sub-Type Single Family Residence
Property Description
Location
State UT
County Salt Lake
Area Salt Lake City; So. Salt Lake
Rooms
Basement Partial, Shelf, Walk-Out Access
Main Level Bedrooms 2
Interior
Interior Features Great Room, Kitchen: Updated, Range/Oven: Free Stdng., Vaulted Ceilings
Heating Forced Air, Gas: Central
Cooling Central Air
Flooring Carpet, Hardwood, Tile
Fireplaces Number 1
Inclusions Ceiling Fan, Range, Refrigerator, Storage Shed(s), Workbench
Equipment Storage Shed(s), Workbench
Fireplace Yes
Appliance Ceiling Fan, Refrigerator
Laundry Gas Dryer Hookup
Exterior
Exterior Feature Basement Entrance, Bay Box Windows, Patio: Covered, Porch: Open, Storm Windows, Walkout
Garage Spaces 2.0
Utilities Available Natural Gas Connected, Electricity Connected, Water Connected
View Y/N Yes
View Mountain(s)
Roof Type Asphalt
Present Use Single Family
Topography Corner Lot, Curb & Gutter, Fenced: Full, Road: Paved, Secluded Yard, Sidewalks, Terrain, Flat, View: Mountain
Porch Covered, Porch: Open
Total Parking Spaces 6
Private Pool No
Building
Lot Description Corner Lot, Curb & Gutter, Fenced: Full, Road: Paved, Secluded, Sidewalks, View: Mountain
Faces West
Story 3
Water Irrigation
Finished Basement 20
Structure Type Aluminum
New Construction No
Construction Status Blt./Standing
Schools
Elementary Schools Emerson
Middle Schools Clayton
High Schools Highland
School District Salt Lake
Others
Senior Community No
Tax ID 16-17-451-012
Acceptable Financing Cash, Conventional
Listing Terms Cash, Conventional




