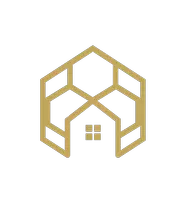
UPDATED:
Key Details
Property Type Townhouse
Sub Type Townhouse
Listing Status Active
Purchase Type For Sale
Square Footage 2,106 sqft
Price per Sqft $213
Subdivision Ridge At St George
MLS Listing ID 2121994
Style Townhouse; Row-end
Bedrooms 3
Full Baths 2
Construction Status Blt./Standing
HOA Fees $215/mo
HOA Y/N Yes
Abv Grd Liv Area 1,053
Year Built 1990
Annual Tax Amount $2,385
Lot Size 2,178 Sqft
Acres 0.05
Lot Dimensions 0.0x0.0x0.0
Property Sub-Type Townhouse
Property Description
Location
State UT
County Washington
Area St. George; Santa Clara; Ivins
Zoning Single-Family
Rooms
Basement Walk-Out Access
Main Level Bedrooms 1
Interior
Interior Features Disposal, Range/Oven: Free Stdng.
Heating Forced Air
Cooling Central Air
Flooring Carpet, Linoleum
Inclusions Ceiling Fan, Refrigerator, Window Coverings
Equipment Window Coverings
Fireplace No
Window Features Blinds
Appliance Ceiling Fan, Refrigerator
Exterior
Exterior Feature Balcony, Basement Entrance, Deck; Covered, Double Pane Windows, Patio: Covered
Garage Spaces 2.0
Pool In Ground
Community Features Clubhouse
Utilities Available Natural Gas Connected, Electricity Connected, Sewer Connected, Water Connected
Amenities Available Clubhouse, Fitness Center, Pet Rules, Pets Permitted, Playground, Pool, Spa/Hot Tub, Tennis Court(s)
View Y/N Yes
View View: Red Rock
Roof Type Tile
Present Use Residential
Topography Sidewalks, Terrain: Grad Slope, View: Red Rock
Porch Covered
Total Parking Spaces 6
Private Pool Yes
Building
Lot Description Sidewalks, Terrain: Grad Slope, View: Red Rock
Story 2
Sewer Sewer: Connected
Finished Basement 100
New Construction No
Construction Status Blt./Standing
Schools
Elementary Schools Heritage
Middle Schools Dixie Middle
High Schools Dixie
School District Washington
Others
Senior Community No
Tax ID SG-RSG-G-227
Monthly Total Fees $215
Acceptable Financing Cash, Conventional, FHA, VA Loan
Listing Terms Cash, Conventional, FHA, VA Loan
Special Listing Condition Third Party Approval Required




